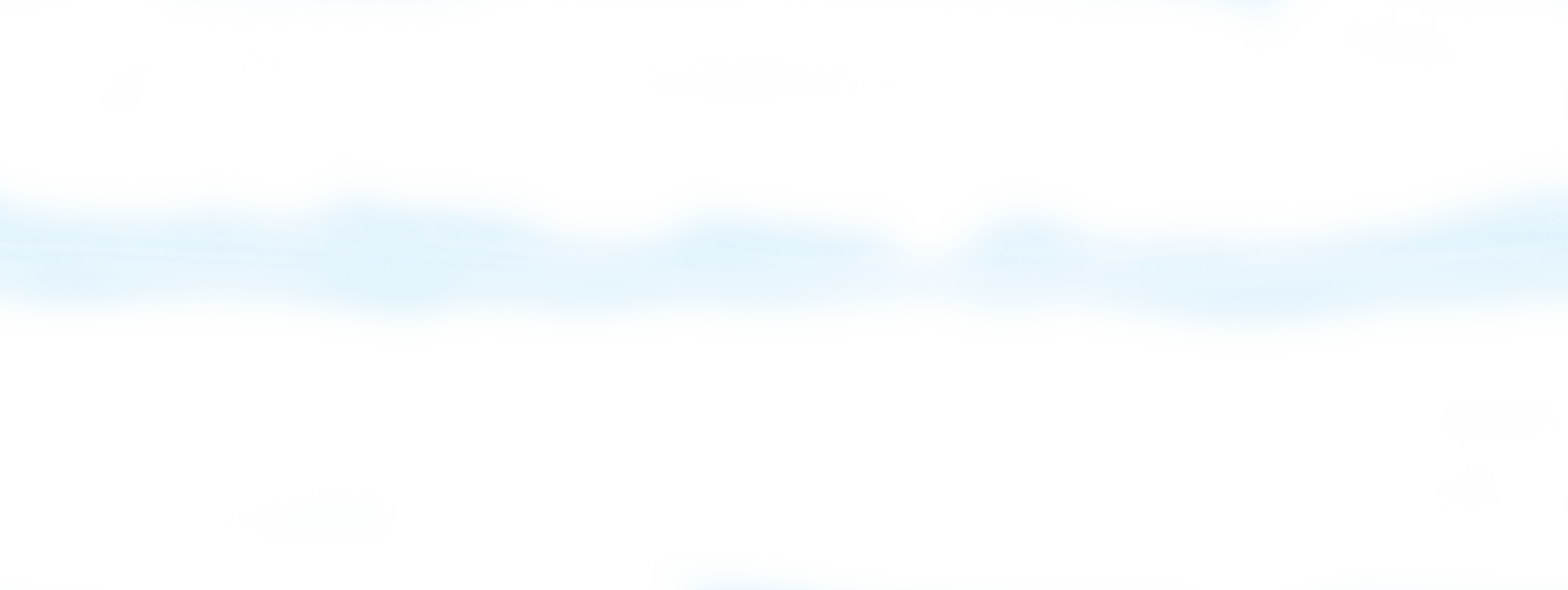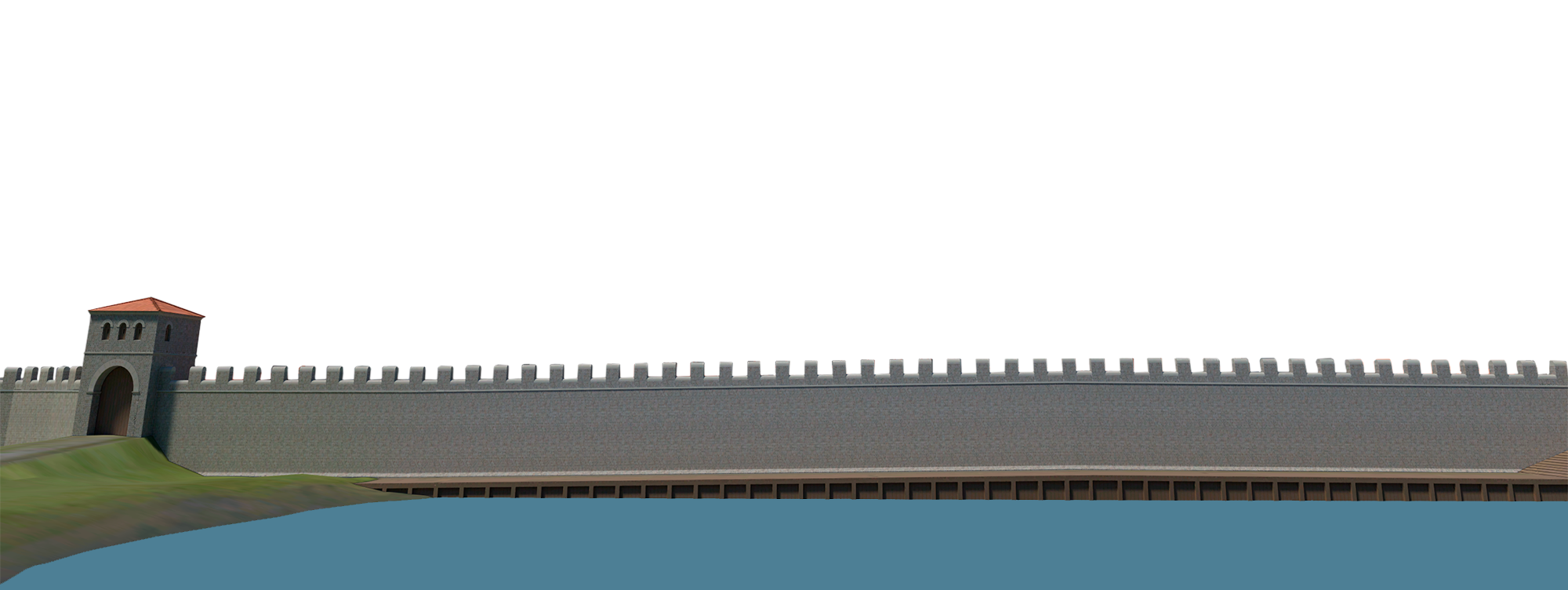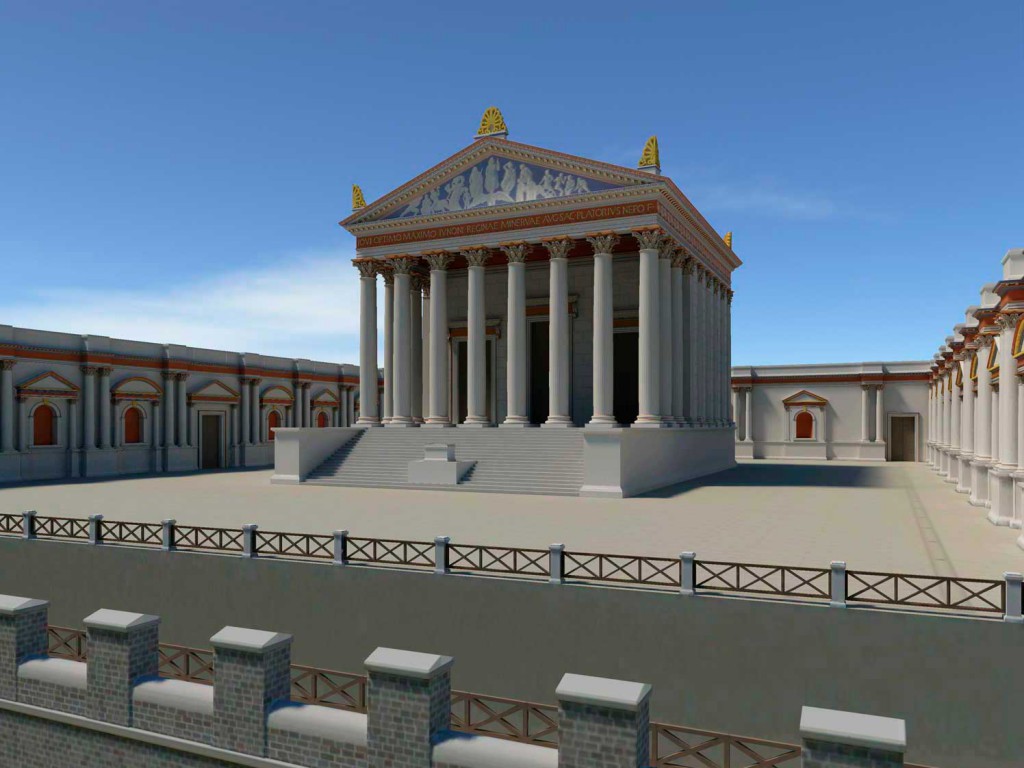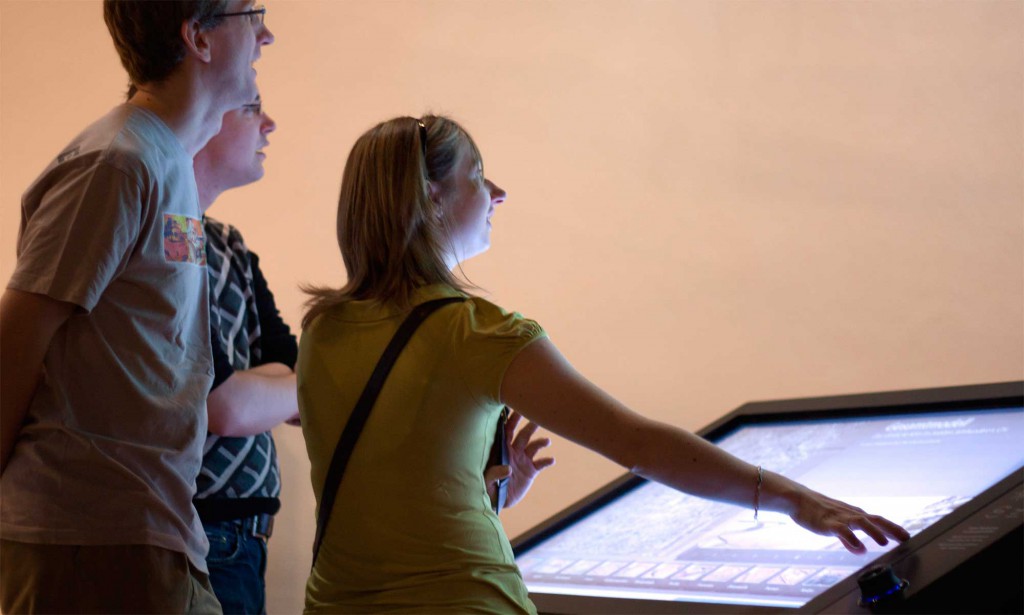

About the research project
The unique research project Visualisation of Roman Cologne has succeeded for the first time in producing, in real time, a model of the city at a certain point in time that is fully navigable in its entirety. It is now possible to stroll through the whole of Roman Cologne, to see the buildings in their actual urban context and to walk around them.
Roman cities were monumental and much like the cities of today made an impression on their inhabitants and visitors through their buildings. Architecture in all its variety was used to provide the framework for all aspects of life, for politics, commerce and industry and also for leisure thus shaping the public as well as the private realm. Also the people’s own self-image – even if they did not always explicitly realise it – was grounded in the architectonic framework.

Roman Cologne was no exception. Thanks to the most recent excavations on Heumarkt and those for the laying-out of the new Underground system, the monumental nature of the city is becoming ever more evident. The achievement of monumentality through building in stone was accomplished very quickly in the first centuries CE, and this character was still asserting itself up to the time of the Frankish occupation (500 CE). However, the character of the city had clearly been transformed during that period. That also held particularly true for the buildings that sprang up after the granting of colony status in 50 CE, such as the monumental city walls, the Capitol temple, the Forum with its semi-circular colonnade and the first monumental version of the governor’s palace. The Barbarian invasions in the 3rd century represented another important event that led to the extensive abandonment of the necropolis along with the monumental tombs that stood before the city and to the desertion of the fleet’s supply depot on the Alteburg. However, a further consequence was that in the early 4th century CE the emperor Constantine commissioned the Fortress at Deutz and also the first permanent bridge over the Rhine.
Rather than the spectacular buildings, it is however the abundance of smaller changes that must be put into their urban context, as it were, through this type of visualisation project. Only from the sum of these different aspects does the character of the city, with its multifaceted ways of life, reveal itself to us. Thus the coherence of the transformation was also an important concern, which had to be solved by the interplay of individual research, synthesis of the results and by their visualisation. The current model can point the way in this regard but it also makes it clear how all-encompassing the task is because, so far, only the period from the middle of the reign of the emperors to the granting of colony status to Colonia has been implemented. Further work needs to be done, taking into account the different periods, individual situations and didactic as well as scientific aspects. The goal of the project was to create a model that would help the public understand the historical dimension of Roman Cologne by visualising the results of the most current research.
Ziel des Projekts war es, ein Modell zu schaffen, mit dessen Hilfe das römische Köln unter Berücksichtigung aktueller Forschungsergebnisse zu visualisieren ist und so in seiner historischen Dimension auch einem größeren Publikum verständlich wird.

Especially in the design of the rooms a series of surprising impressions were revealed, for example in the design of the Capitol Temple, which, in contrast to its undersized altar presented an enormous frontage to the Rhine, and which can now for the first time be experienced through the model. Furthermore, the temple centre was adorned with decidedly lavish architecture, which was unusual for a city on the edge of the empire. This was especially true not only for the main square with its semicircular colonnade and the flanking two-storey hall buildings, but also for the region in which the Ara Uborium can be seen as the centre of the cult of the emperor in the German province. A 3-dimensional reconstruction (using CAD) of the project results means that these can be presented, communicated and tailored to different audience groups (schools, adult & further education) and media (print, visual media, internet).
Thanks to the cooperation between the Cologne University of Applied Arts and the University of Cologne, the various buildings and aspects of Roman Cologne (for example the tombs lining the city approaches, the house that contained the Dionysus mosaic, the Capitol Temple, the city wall with the Ubier monument and the market place) have now been integrated into the overall city plan. It is therefore possible to view the Roman city from many different angles and to wander through its interiors. This real-time visualisation, which represents an optimal implementation of cutting-edge technology relating to the degree of realism, performance and information content was achieved in cooperation with the university of Potsdam’s renowned Hasso-Plattner Institute. There are still a series of challenges to overcome in the future: for example how transitions between Roman and modern day Cologne can be handled, how scientific findings and materials as well as remains from the ancient buildings already known to us can be incorporated in an accessible and user-friendly way, and how to didactically contrast the surviving remains with the reconstruction.